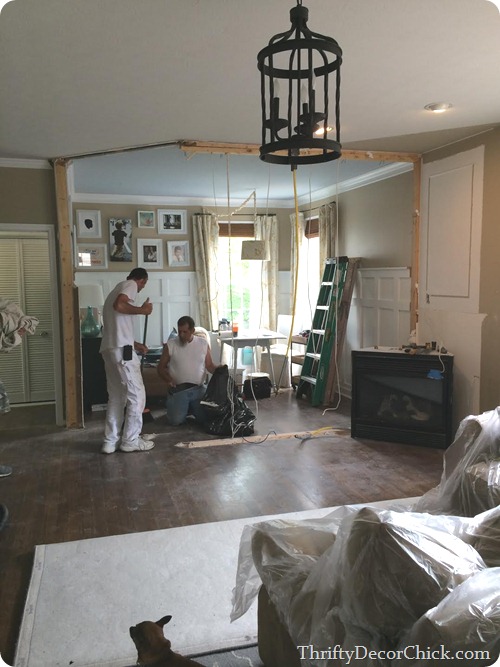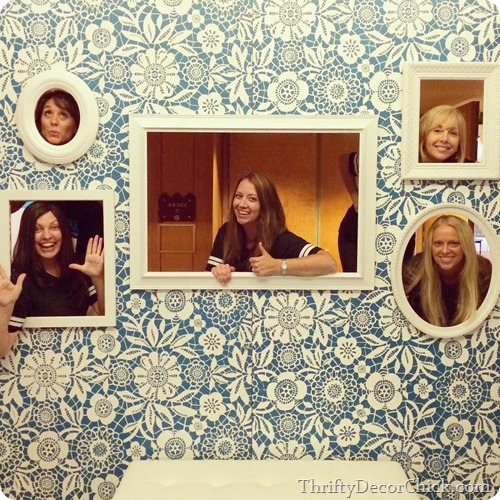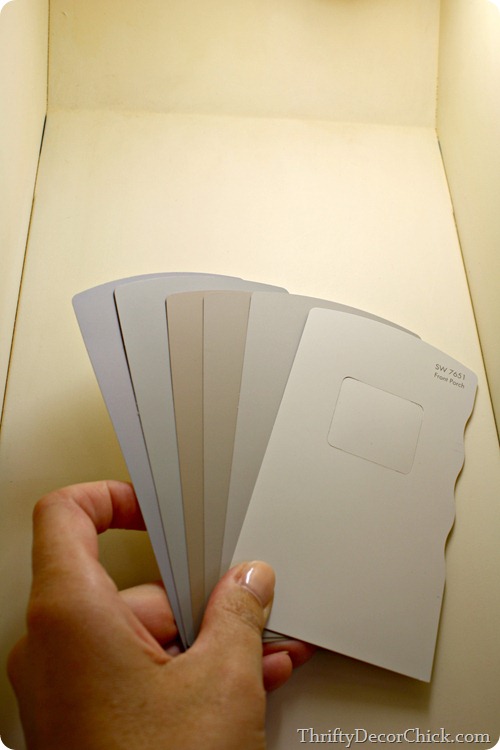Hey all! Thanks so much for the comments on the fireplace and built ins yesterday! I’m so thrilled with it and am excited to get it done. I started cutting tile yesterday but ran out of time to get any up. As much as I’m itching to get it done I want to take my time and do it right – so I’ve decided to take a break for the next couple of days and just have fun at my 20-year reunion instead of working. :) I’m HOPING I can get the tile done Sunday. Crossing my fingers.
Today I’m looking back on the past couple of months in my regular month in review. I forgot to do it for July so I’m covering two months (again). I can’t believe it was just July that we started the family room renovation – it feels like it has been going on all summer. Seriously, like four months now. But no, just a couple. My goal was to get the workers done with their part before school started and my next goal is to have the whole space done by the end of this month. I think I can do it.
It’s fun to look back on the process though – it was early July when we took down the wall:
Seeing all that light come through was very exciting. :)
I helped because I was SO happy to see it go:
By the time we were done that first day the room looked like this: 
Seeing all the dust does NOT make me miss this part.
We had to have some audio/visual cables moved, had the fireplace built and then the floors patched in a couple places:
The floors were sanded and restained and that part being done was a sign of most of the contractor work being done:
It was a very good feeling. ;)
Along the way I discussed my inspiration for the fireplace area – the built ins were inspired by this photo:
 (source)
(source)
And the wall above it was inspired by this one:
(source)
I had the pictures in my head all along of those exact rooms, but it’s always nice to find an actual photo of it. :)
I took a “break” and went off to Atlanta to host our third Haven Conference with four of my friends:
And then while the mess was going on around us got some projects done – this coffee table started out as mess and I absolutely LOVE how it looks now:
We haven’t had a coffee table for a while just because we liked the open space – now the room feels so spacious as it is and we LOVE having a place to our feet up. :)
I taped and taped and taped and painted some art I had made for the family room years ago:
I love the fresh colors!
Next up it was time to think about paint. I shared some of my best tips on picking out paint colors and sheens here:
And then my process of picking out the new paint color in the family room:
I love it! We’ve had the same color in that room since the day we closed on the house ten years ago. It is time for a new look!
One corner of the room is mostly, kinda done. I shared how I’m working now without my desk in this post:
And then it was time to get outside – I took you on a tour of our backyard garden and patio:
I’m looking forward to getting back outside after this heat wave ends (today!!) and fall arrives here in Indiana. (YAY!!)
I found out a very interesting fact during our renovation – our dryer was making our clothes smell like fire and I shared the reason why in this post:
And then it was time to get some stuff done in the family room! I spent worked my tail off one day and got all the painting, caulking, filling and board and batten done on one side of the room. Well not all. But close:
I also share my easy tip for beefing up the crown molding in that post.
I took a quick trip to Des Moines Iowa a few weeks ago to tour the Better Homes and Gardens headquarters with some other bloggers:
It was truly a dream come true to get to do that – very excited about working with them!
And finally, I was inspired by that trip and shared a few of the simple decorating touches around our house in this post:
I think very often simple touches are the prettiest!
There you go! Did you miss one? We all know that would suck. :) Hope you have a wonderful weekend! I’ll be back next week with some more progress!
















Post a Comment