Hey there and HAPPY FRIDAY! So I got some big time help last week in the kitchen that I am so excited to share with you. I've done most of the work on this reno and it was SO great to get some help for this one. I titled this DIYish because I didn't do it, but I could have with the right tools. If you have skills and a table saw, you could totally do it.
We've had a blank spot on the wall over the range all this time:
Some have asked about the off centered lights and they are that way because our range isn't centered. Beyond having two custom cabinets made there's nothing we can do about it. So I had the lights centered on the counters below so they would frame the new vent hood nicely.
I researched this for a long time and knew exactly what I wanted, I just wasn't sure how to make it work without spending a ton of money. A kind reader (thanks Ginger!) sent me info on how they used an under cabinet vent hood -- and it was a duh moment. An under cabinet hood is a lot less expensive (usually), but it's meant to be secured under a cabinet, which we didn't have. (Lots of obvious statements in that sentence.)
When I realized it could be hung and then secured to the wall, the ball got rolling. First up, I found a reasonably priced hood at Lowe's:
Ours was about $200, so a little more than this one. I wanted a few things in the hood -- it had to have the switches on the bottom because the front was being covered. I wanted stainless so it would be as pretty as possible from underneath (even though you don't really see it) and finally, it had to have decent power.
Now if you are a big cook you need to do some research into the size (as far as power) hood that you'll need. It needs to be able to handle the BTUs of a gas range. Our new range has more than our old one but this hood is fine for the new size. The details you'll need to research are the BTUs of your range and the corresponding CFMs of your hood. If you are a big cook then you want to go higher in your CFMs of your hood. They go up in price the higher you go.
I didn't go for higher CFMs for a couple reasons -- before we had an over the microwave vent that didn't vent outside. This is probably the lowest as far as cleaning the air as you can get (other than no vent at all) and it did fine. Other than the occasional, ahem…smokey meal, we never had any problems. I did do research and found if you can vent outside it's definitely better. So because we decided to do a vented (compared to non-vented), it just cleans the air better period. Also, the stinkiest food we make is bacon. Yum…bacon. I don't cook a lot of fish or anything else that stinks up the place so it wasn't a concern. And finally, because our vent goes directly outside behind the hood, it vents better than say, one that had to go up inside a wall or makes a lot of turns.
Those are all things to consider -- do some research to determine what will be best for you. I didn't get a pic of the hood on the wall by itself but it was pretty sharp. If you are looking for a stainless under cabinet hood this is great!
The next step was to start building a box around it. The guys secured 2x4s into the wall next to the hood and then starting building around it. The metal hood was just screwed into the wall planks and studs but it held pretty darn good just with that. For some added support you can see they added a beam into a stud as well:
This thing isn't going anywhere!
As far as height goes -- it's a personal preference. The lower you go the better cleaning of the air you'll get. My hood recommend 18 to 24 inches above the stove and that seemed way too low to me. I went higher and it's worked great. The bottom of mine is at eye level -- the hood doesn't come out as far as the stove so it would be hard to knock your head into it. I don't lean over the range while cooking anyway, but if I did I have plenty of room.
So the next step was to start framing out the design -- again they used 2x4s to create this:
Before they started this part they drew the design on the wall so I could get an idea and OK it. That helped to visualize the size and how much of a chimney I wanted.
Then it was time to start facing it -- this was probably the most difficult part. Those angles are why I hired this out. And the cutting a hole in the house thing. ;) They actually had to recut this front piece because it didn't match up on top just right:
Here is is with the sides and the bit of trim started:
I loved that small bit of trim along the bottom but it looked like it was going to take an eye out. They sanded those corners down quite a bit so they aren't dangerous anymore. :)
Trim and caulk are my BFFs. They make any project look finished and erase all sins. What a difference with trim right?:
We went with nice maple because my plan was to stain this. After the fact I actually had a feeling I wouldn't like it, but I felt like it was this beautiful wood piece and I needed to at least try stain...but I was right. I started last night and my son stood there and said "I hate it Mama. It needs to be white." He's SO right. The stain looks completely out of place in here, but at least I tried it. It's going white. And as my boy said, it will tie in the white uppers on the other side of the room. This child is learning. I'm so proud! :)
Here is is with holes filled before I started the staining process:
It is a huge statement in the room! I don't think I could love it more than I do. Heart eyes. :)
Proportions are hard -- if you attempt one of these you'll have to play around with them. We have nine foot ceilings so I went big and and made it wider than the range. This is a personal preference as well. Keep in mind a wider hood helps to pull steam and odors as well:
As far as details, the actual vent has two lights that have two options, dim and full. LOVE having light here again! And there are two levels on the vent -- it is most definitely stronger than our microwave before. That one worked fine but since we had the chance to vent outside I'm glad we did. I do have to get a vent cover for outside -- on windy days it gets noisy. The first time I heard it squeak I stood in the kitchen not moving for a good few minutes, trying to figure out where the noise was coming from. I was terrified it was an animal in the walls or something. Ha! Thankfully it's an easy fix.
Here's a look at the wall before again:
And with my new baby:
Ahhh! Gorgeous! It was a dream of mine to add this to our kitchen -- I actually noticed the other day that I shared my inspiration pic from Fixer Upper on Instagram almost a year ago:
I decided against the planked look because we already have enough of that going on in the room. I'd say they did a pretty great job recreating this right?
The cabinet painting is almost done (that's primer on the lowers) and I will share the full tutorial on Monday! It is STUNNING!! I am so in love with this room!
Have a great weekend!
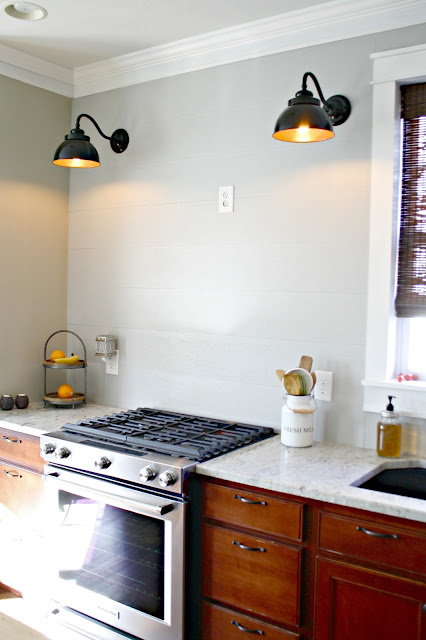


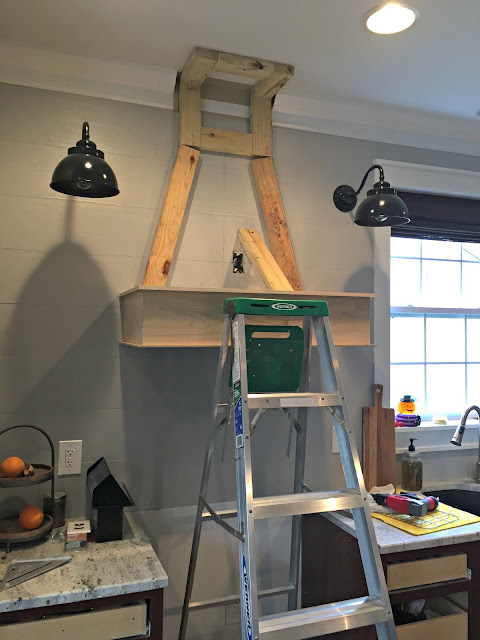
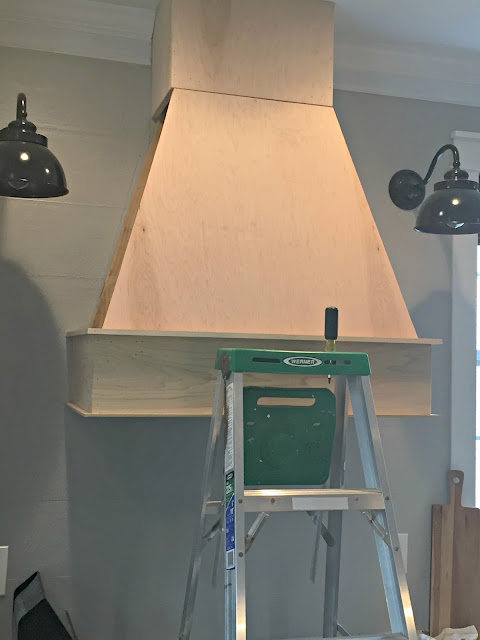

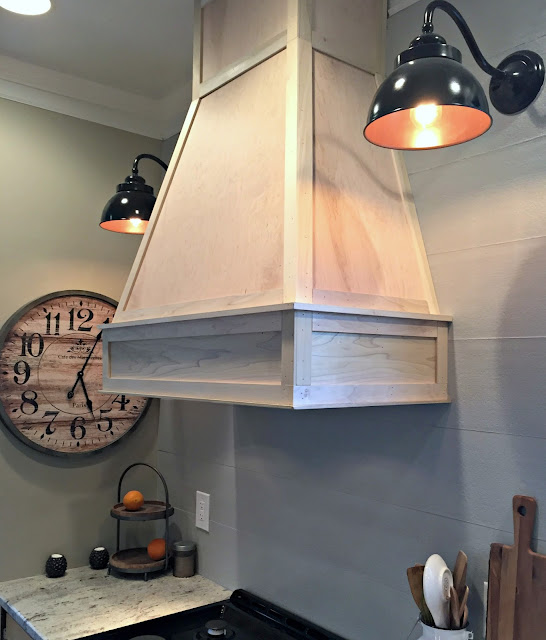
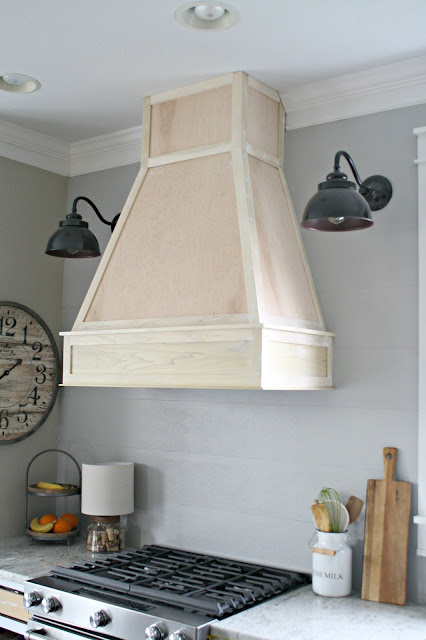



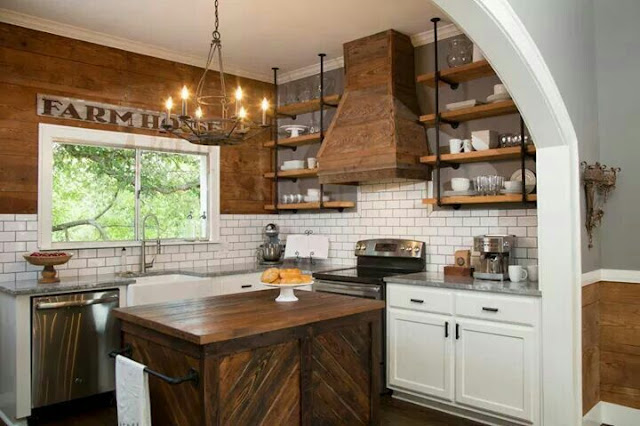
Post a Comment