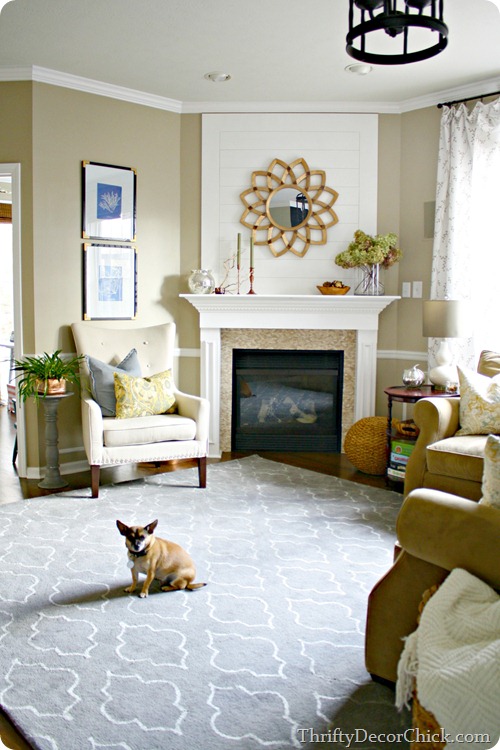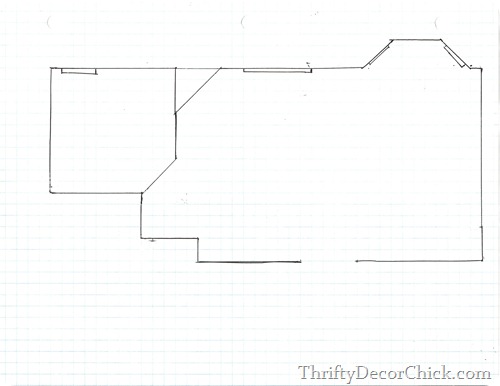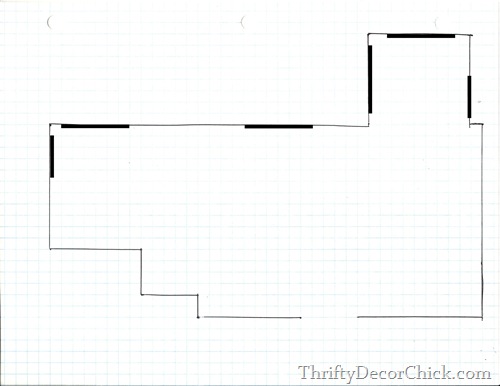It’s happening. I was just telling a friend the other day that I will mull over a project idea for months and months and then will “go” at the drop of a hat. Today I’m doing exactly that. :) We’re tearing down a wall!
The handymen we use for stuff occasionally texted me earlier this week to see if I needed anything done because their job was canceled this week.
Why yes, yes I do.
They came over yesterday and gave me a quote and should be here within the hour to start tearing down the wall.
DUDE. I am so excited and terrified all at once. I’ve never done anything quite this major! I could barely fall asleep last night, I was so giddy.
As a refresher, the wall to the left of this photo is coming down:
It separates the family room from my office. For reasons I mentioned here we are tearing down the wall and I’m GIDDY. The fireplace will move too. Funny, when a reader suggested this idea my initial thought was, there would be no spot for the fireplace. And then someone else mentioned, uhhhh, on the back wall would work. Duh. But EVERY person I talk about this with wonders the same thing – where in the world will you put the fireplace?
It will be in the same area, just flat against the wall. Flat people. Am I in heaven? It will be much wider in it’s new home too, and I plan to add a tile hearth. Glorious.
Here’s the rough floor plan as it is now:
Ignore that 1/3 to the right, that’s all kitchen.
Here’s what we are planning over time:
I have decided to do this in (short) phases over what I’m hoping will be the next six weeks or so. Well, all but the extension.
First phase is taking down the wall, patching drywall and electrical. The lights above the fireplace need to be moved and the main light in the family room needs to be moved over.
We’re hoping to have that done by this weekend. We’ll see. :)
I say “we” because I am helping – it’s always been a dream of mine to knock down a wall. Dreams do come true people, they really do.
I considered trying this by myself but we have electrical and a gas line to figure out – I know my limitations so I’m getting help.
For now we will place the gas insert up against the wall so I can finalize the mantel design. I need time to ruminate over things too – that’s why I’ll do this in stages. Oh yeah, and the budget.
I’m still a little nervous about the furniture placement. We searched high and low for a “small” sectional years ago and it’s still basically six by eight feet:
A beast. That’s another reason I’m going to let the fireplace just sit for a while – I need to decide the room/TV set up before we move any sound system stuff.
The next phase will be replacing our double windows in there with french doors. We’ll have to special order them anyway. I was initially planning to add another window off to the left of the space (where there’s already one now) – I was just thinking it would balance out the french doors. But now I’m thinking the one window is fine. I want plenty of space for the fireplace and built ins.
One of the biggest issues has been fixing the hardwoods. I had our flooring guy come by to take a look and he’ll be able to feather them in, but he’ll sand down quite a bit of the floors in the family room, kitchen and office and restain to make sure they are seamless. The price is great too – I was nervous about that part, but so far (crossing fingers) this will be a MUCH more affordable way for us to gain some living space.
Whew. OK, I gotta go move some furniture! So nervous, so excited!! Whoot! I’ll share progress as soon as I can! (If you follow me on Instagram I’ll probably update on this project while it happens.)
To see more of how our family room looks now, check it out here. (And you can see how we’ve tried to make it’s awkward layout work over the years.)




Post a Comment